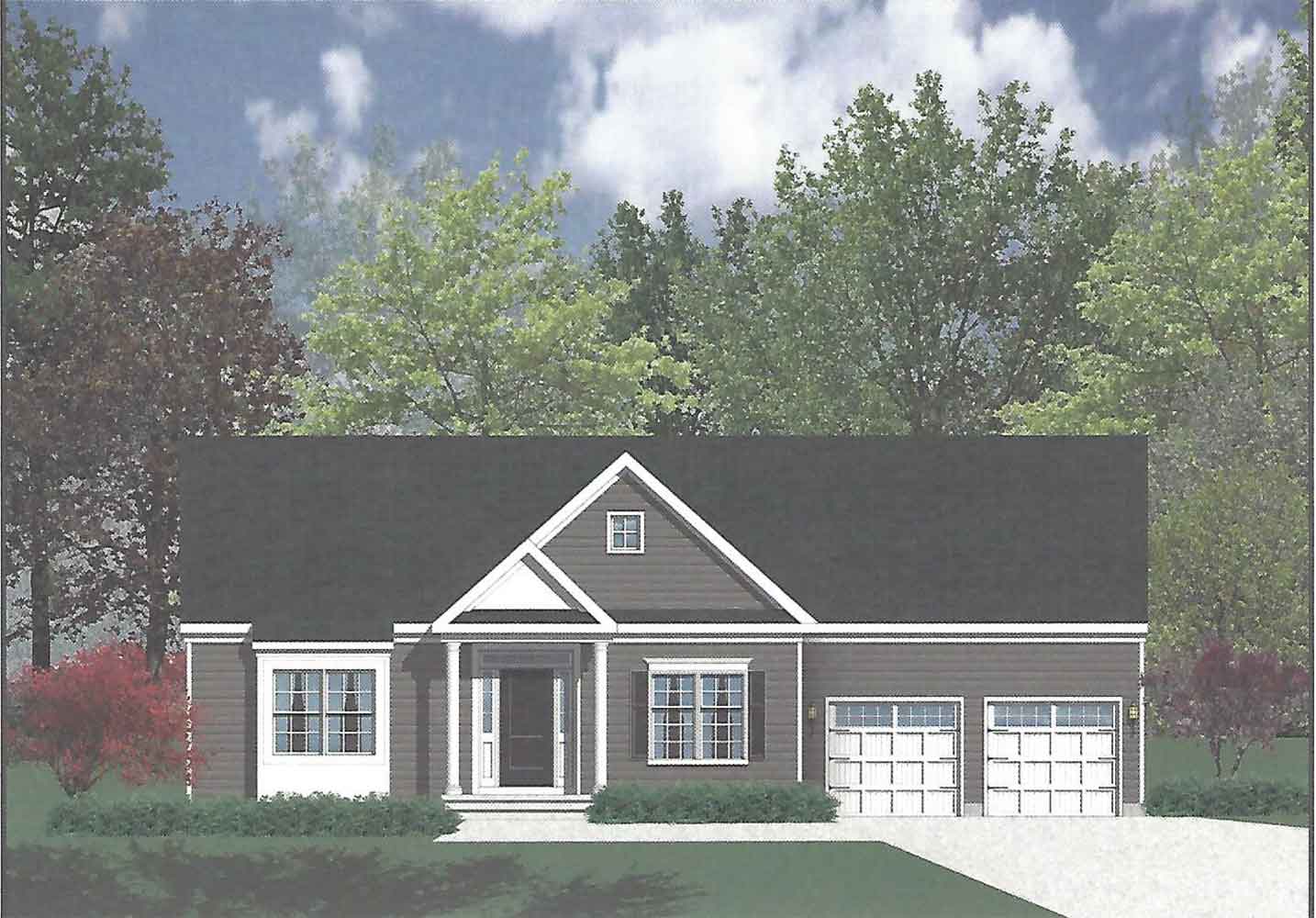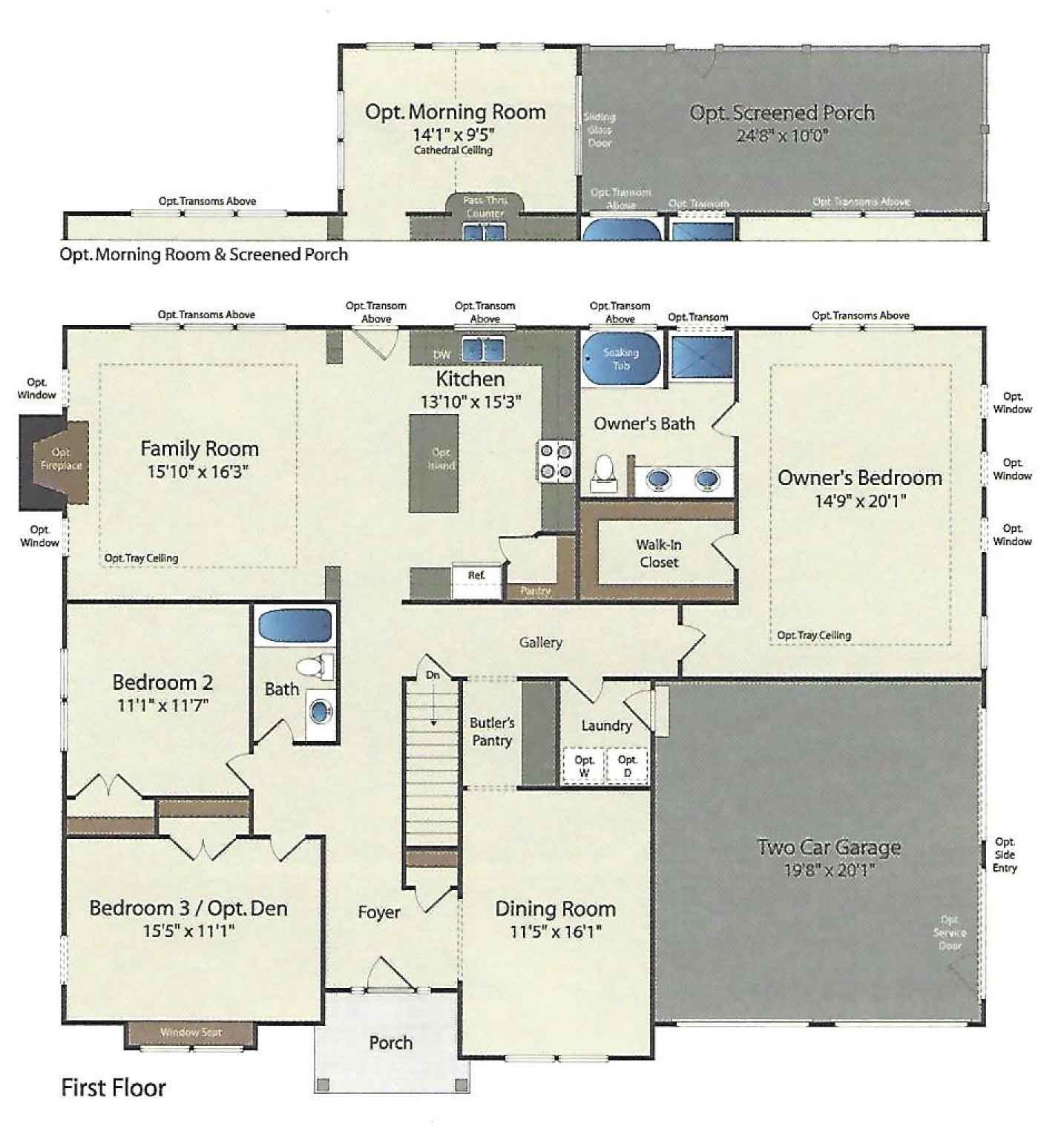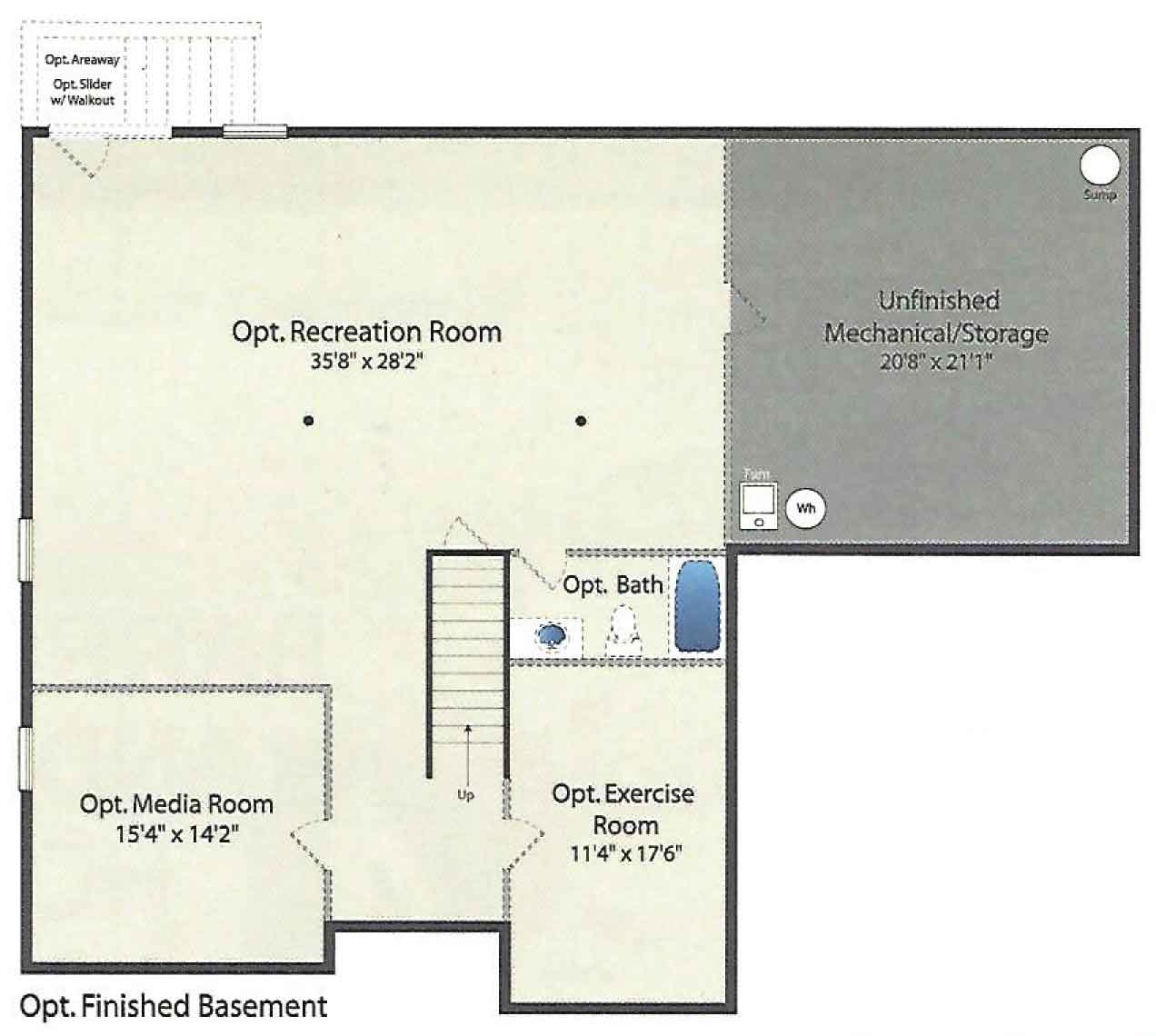Project Description
1969 sq. ft.
Rancher. Laid back living and spaces to decorate this ranch home offers flexibility. 9′ ceilings, 3 bedroom, 2 full baths, and 2 car side entry garage. Add morning room and connect with the outdoors.
Click above for more images/detailed floor plans or click here for printable PDF.




